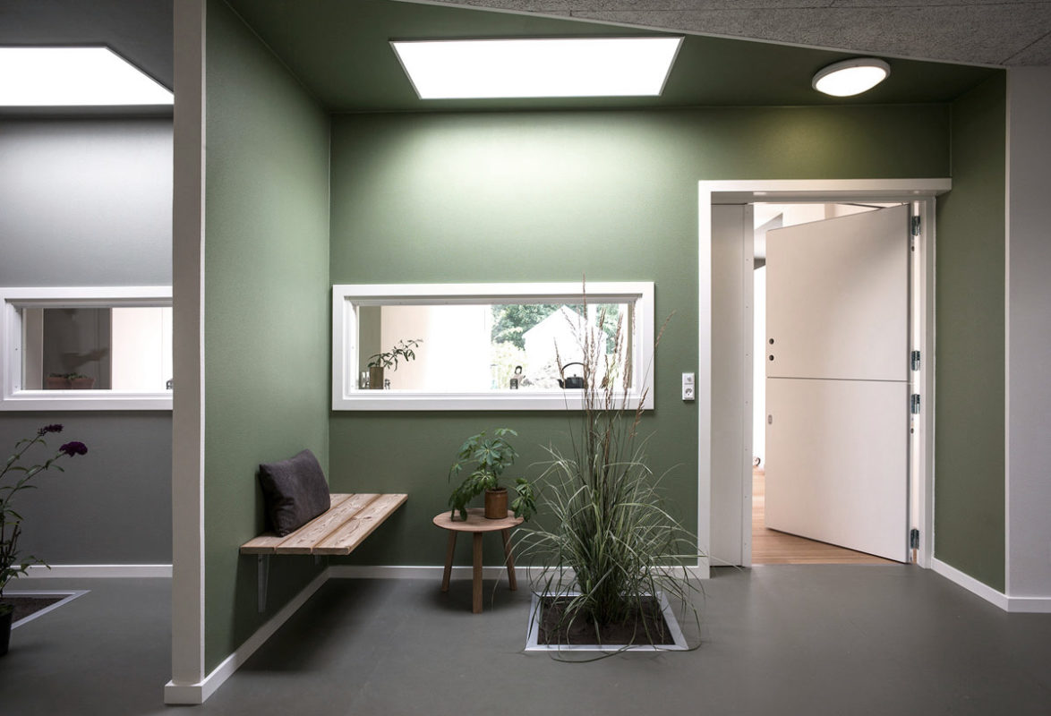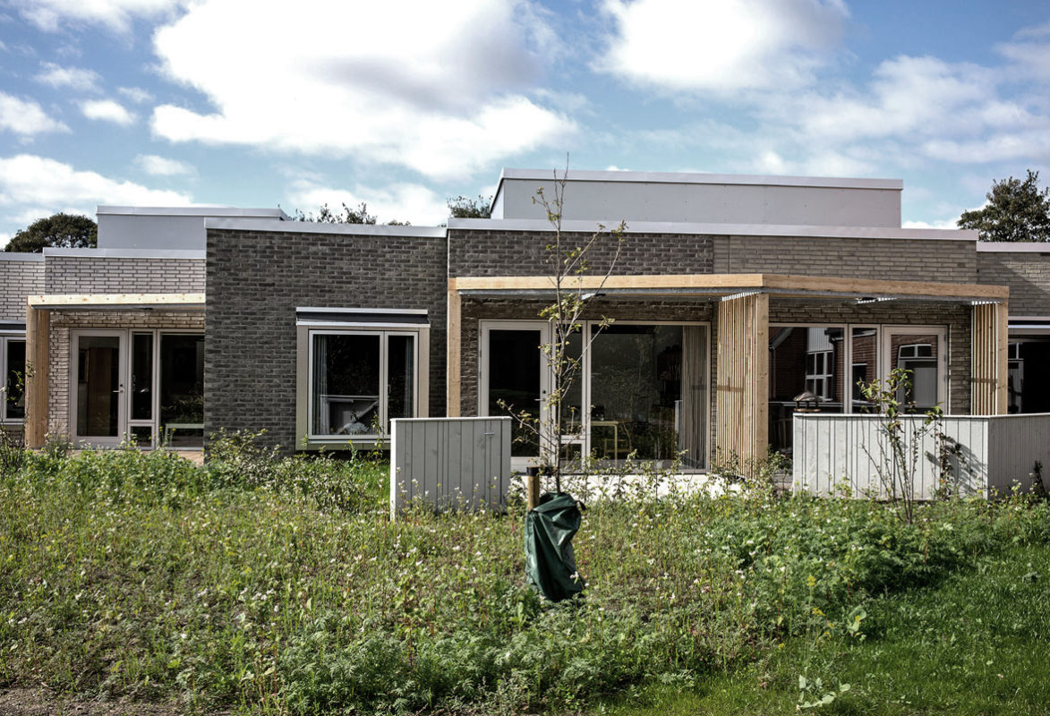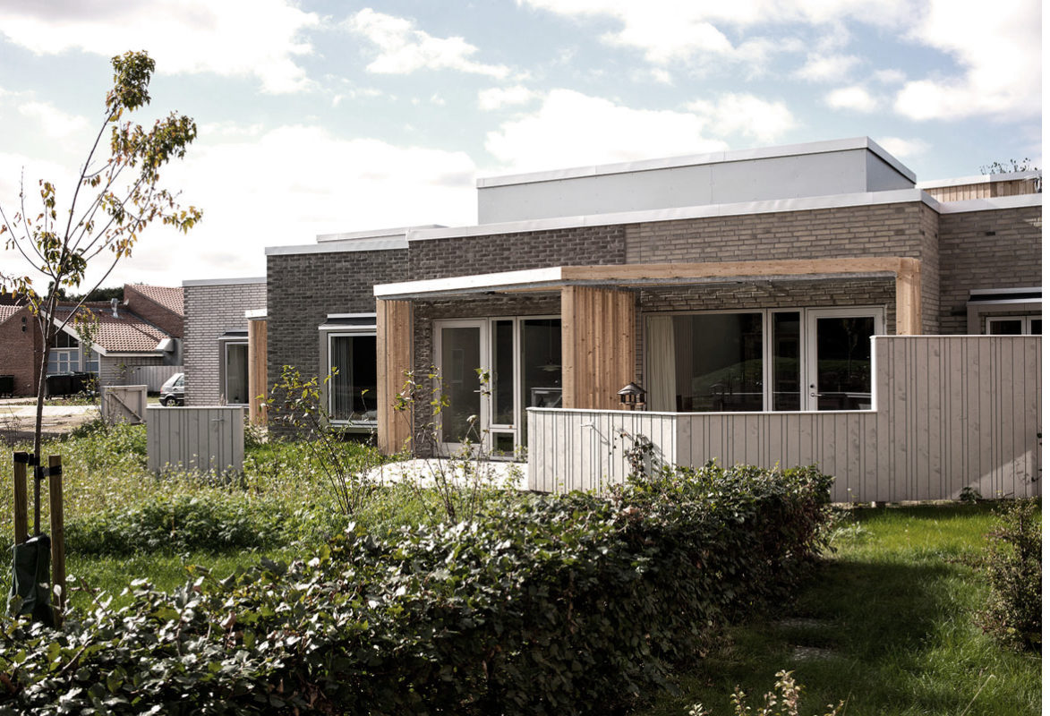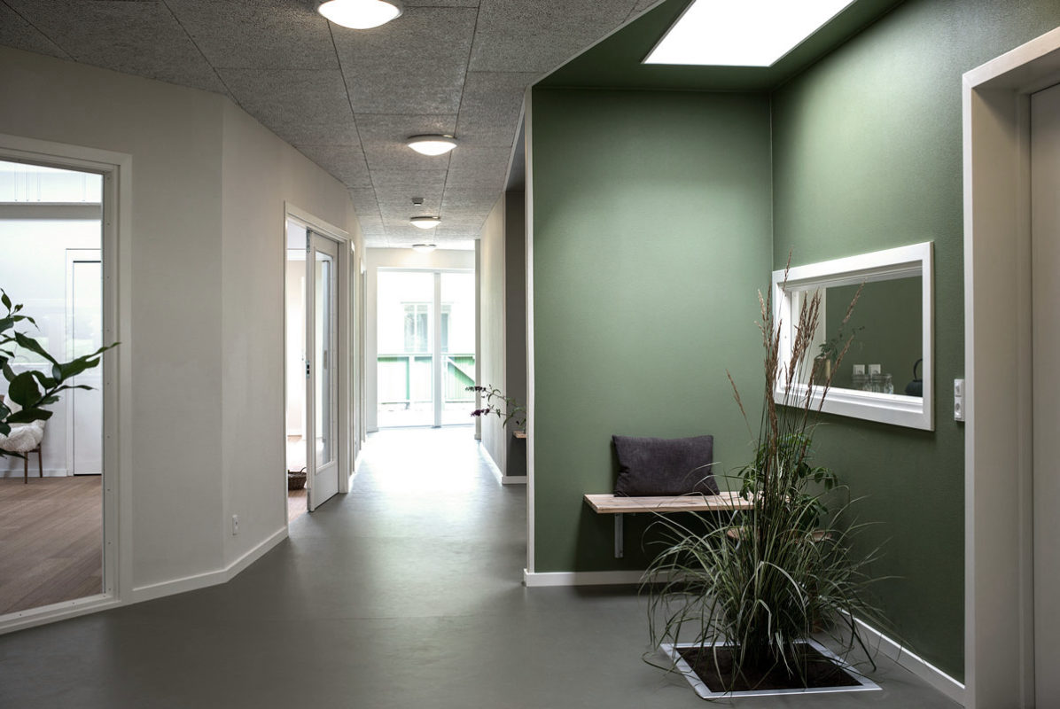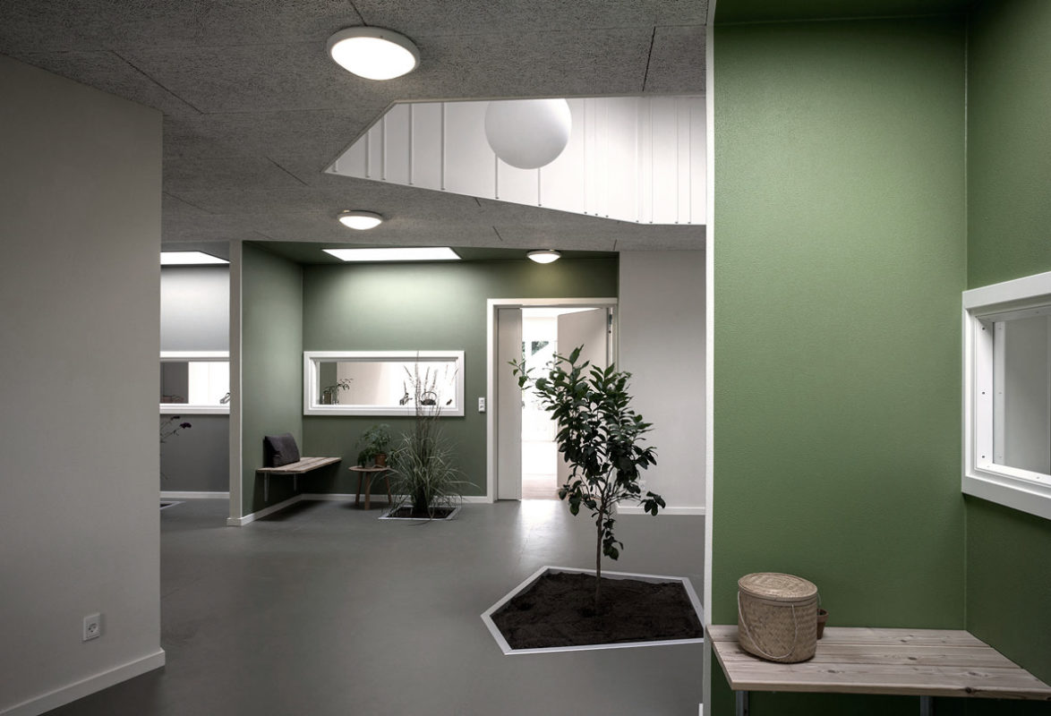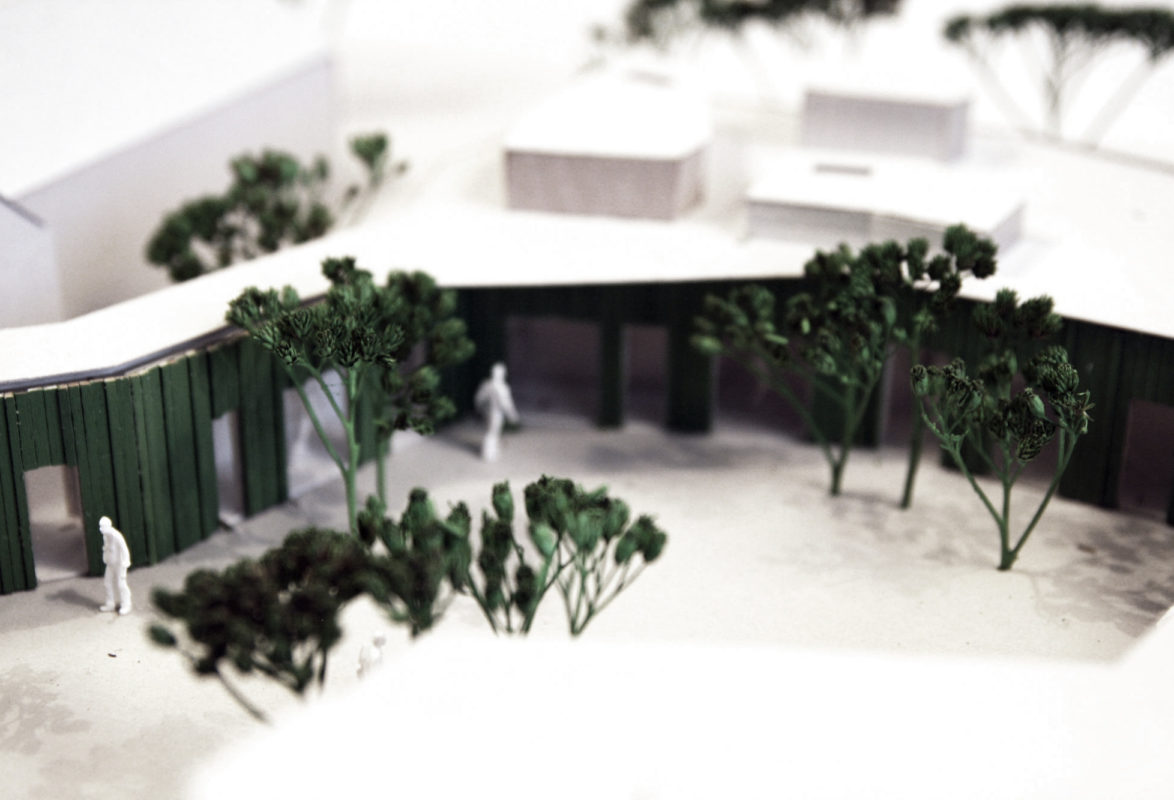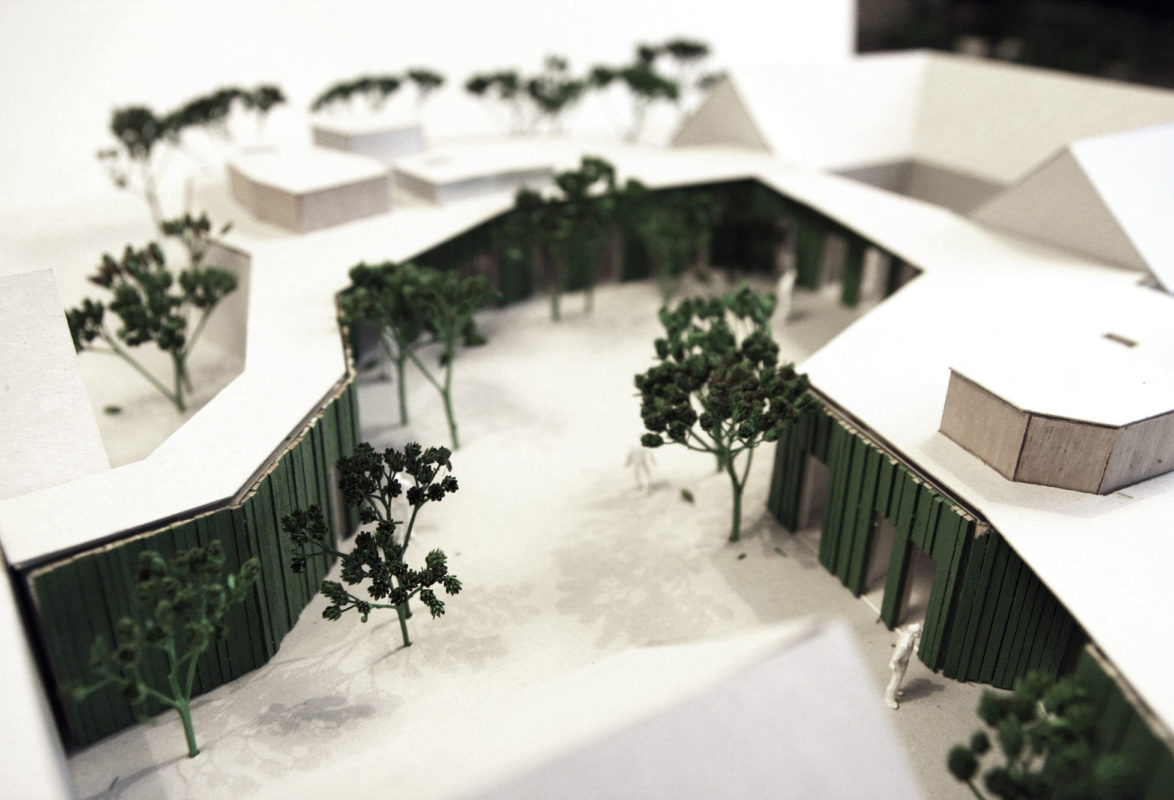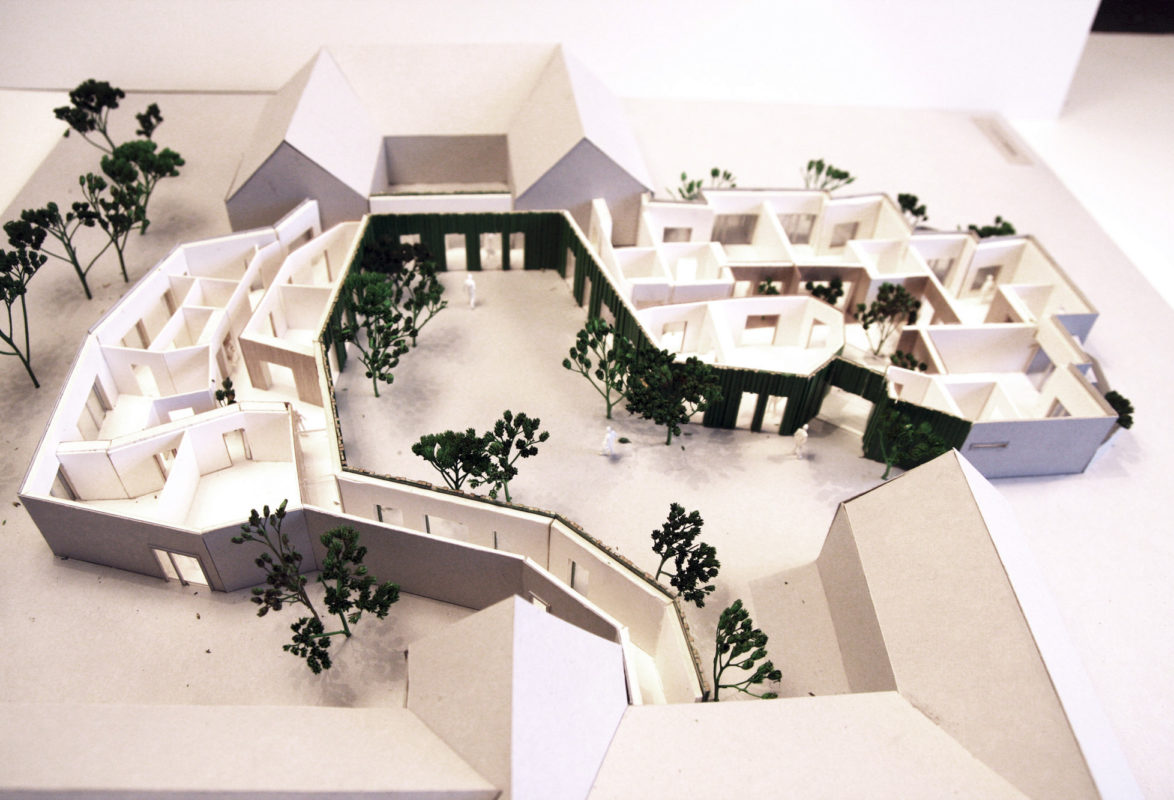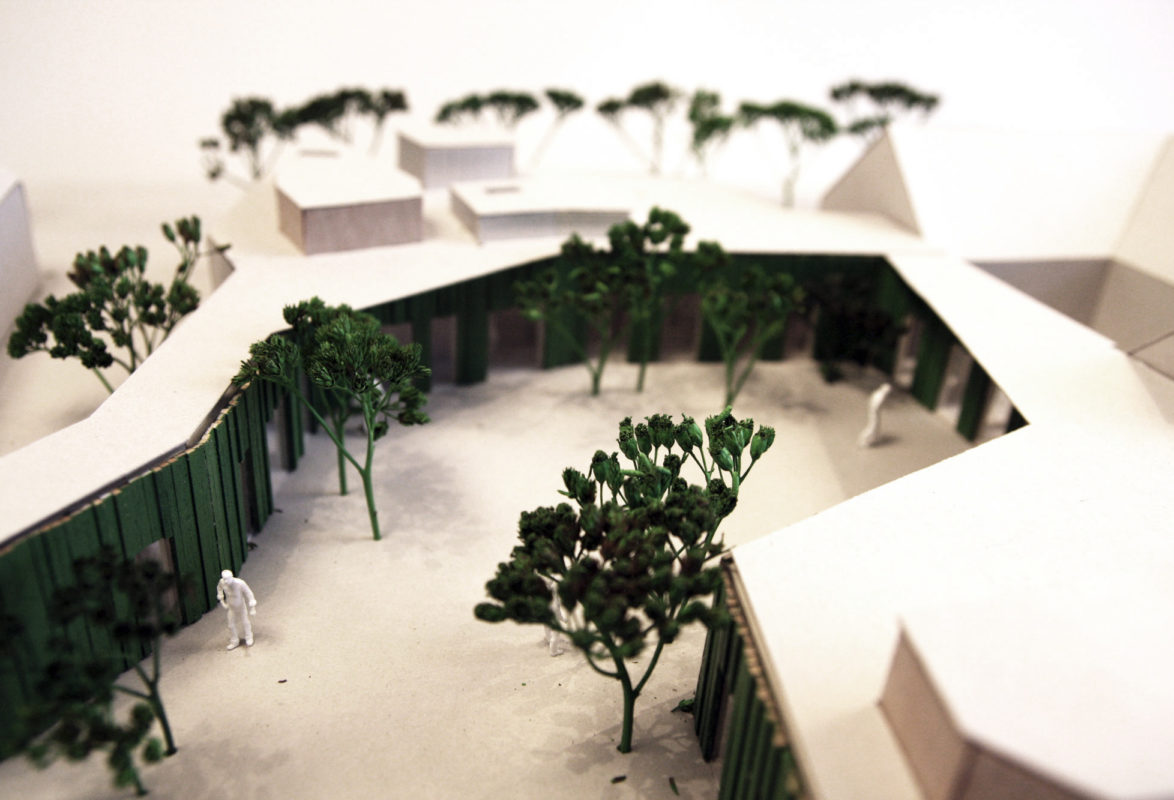Frier architecture is in collaborating with Wienberg Architects working on the project ’sheltered dwellings for elderly with autism’ at Hinnerup Kollegiet. Read more about the project here.
- PROJECT: Dwellings for elderly with autism, Hinnerup Kollegiet
- PROJECT TEAM: Wienberg Architects, Frier Architecture og Møller og Grønborg A/S
- AREA: 615m2
- YEAR: 2012
