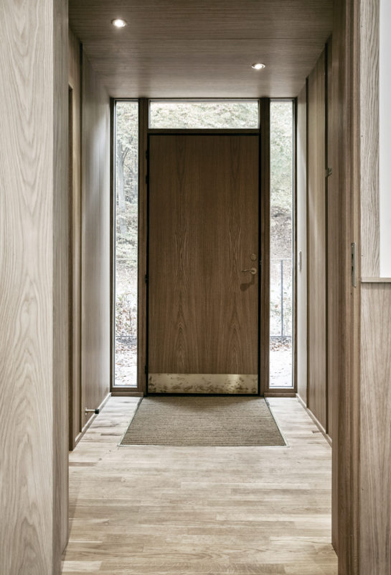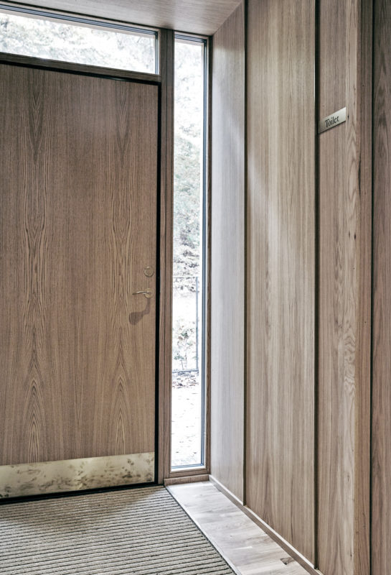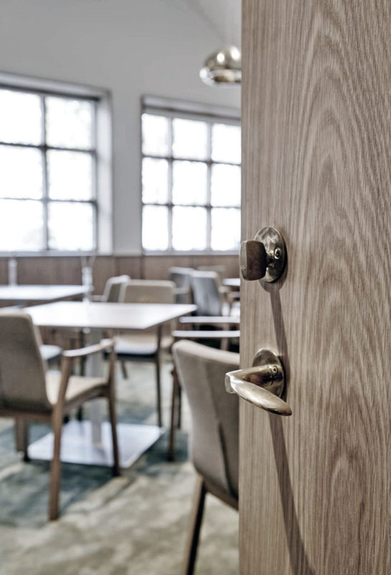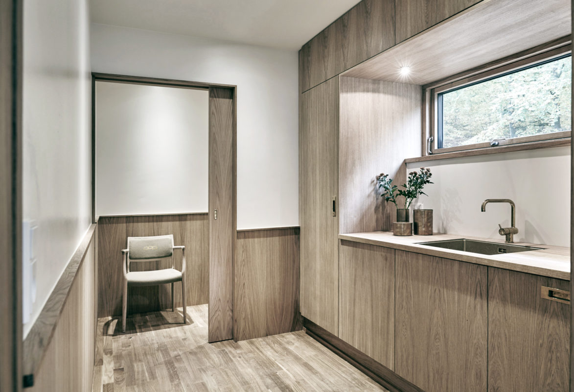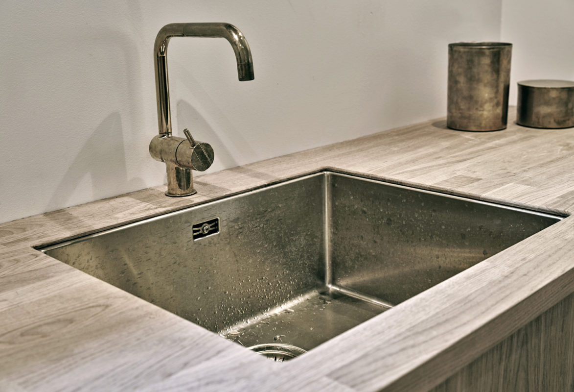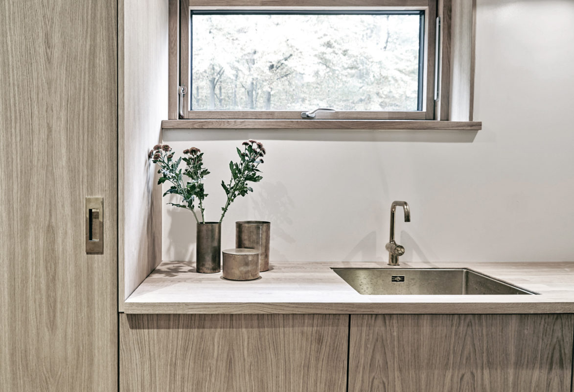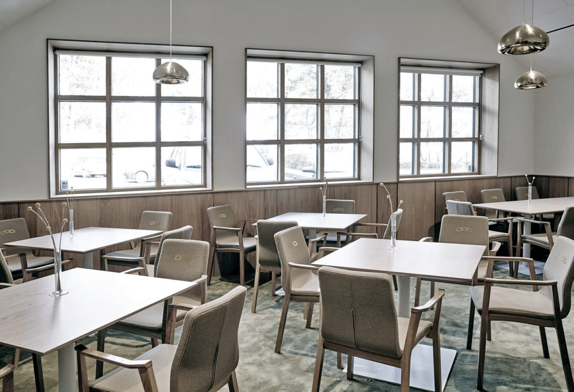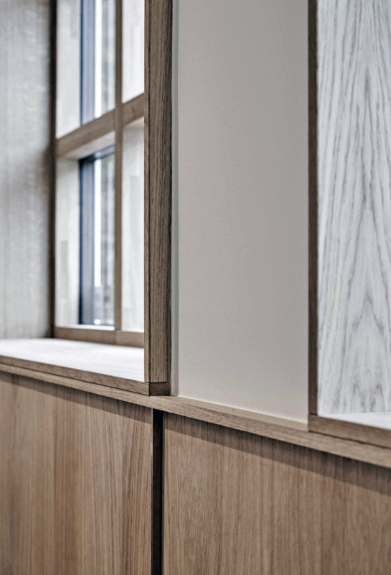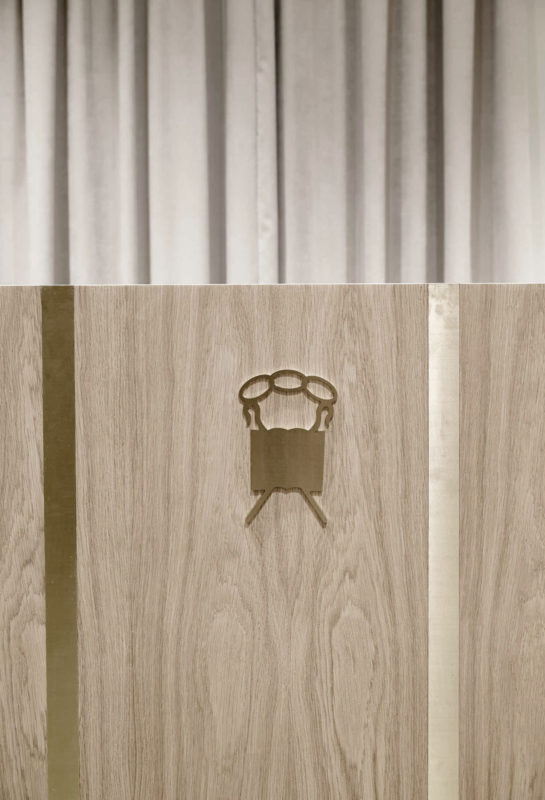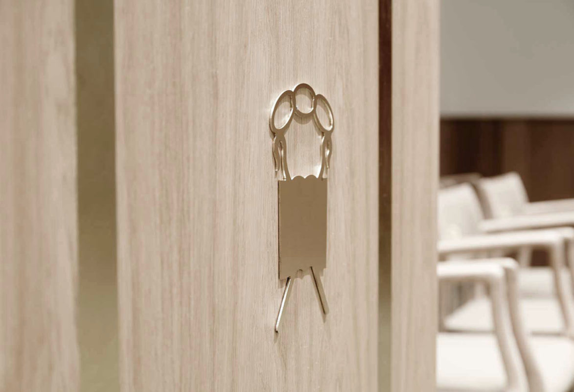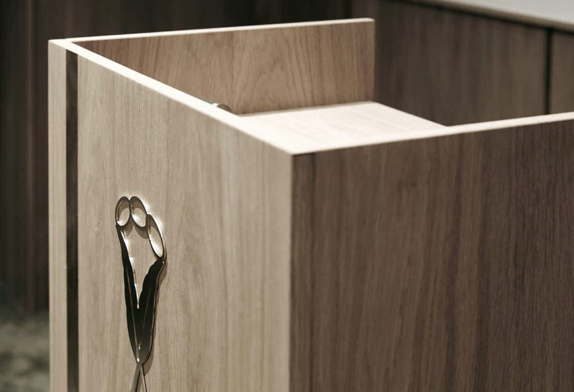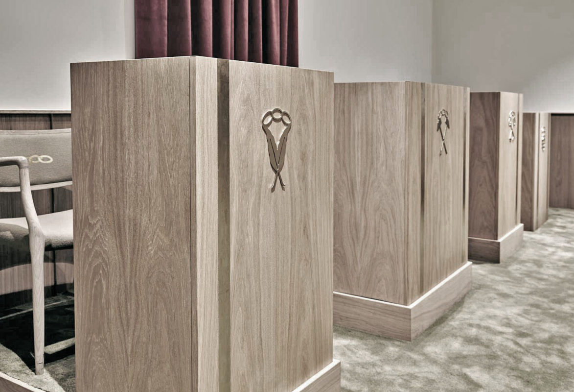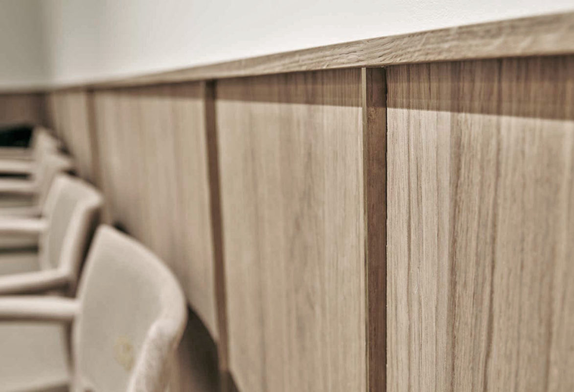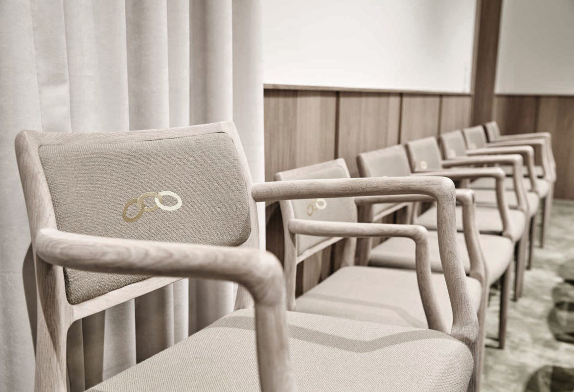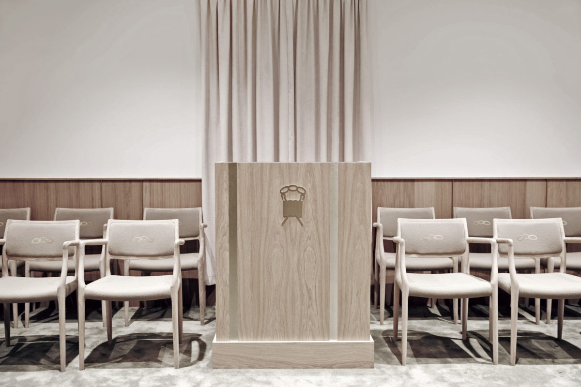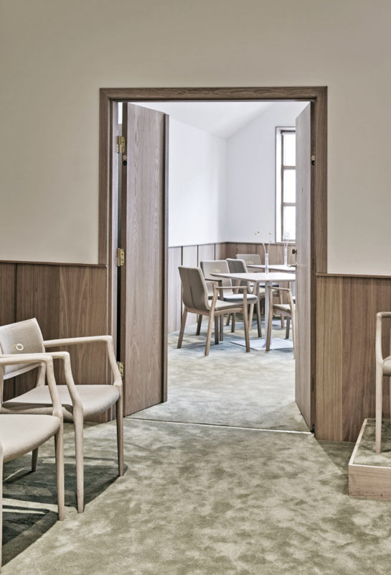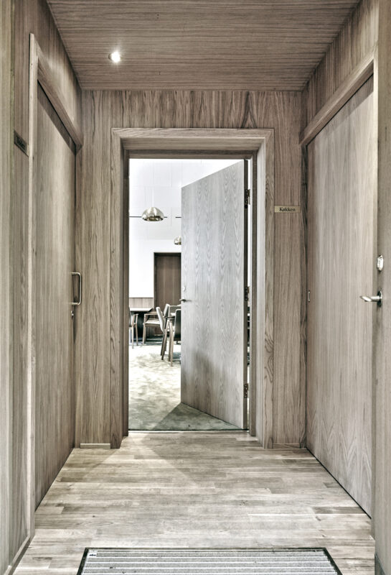In the protected Varna Mansion by the coast of Aarhus, Denmark, the Aarhus-chapter of The Independent order of Odd Fellow resides.
In 2014 and 2015 the annex building next to the mansion was renovated to gain a new, modern place for the sisters and brothers of the order to meet. Frier Architecture designed the full interior and designed a series of custom made desks for the speakers and the chairman.
The new interior is warm and northern with a classic and timeless appearance: Moss green carpets and panels, furniture and kitchen in oak with brass details invites the surrounding forest inside.
The project was inaugurated in September 2015.
