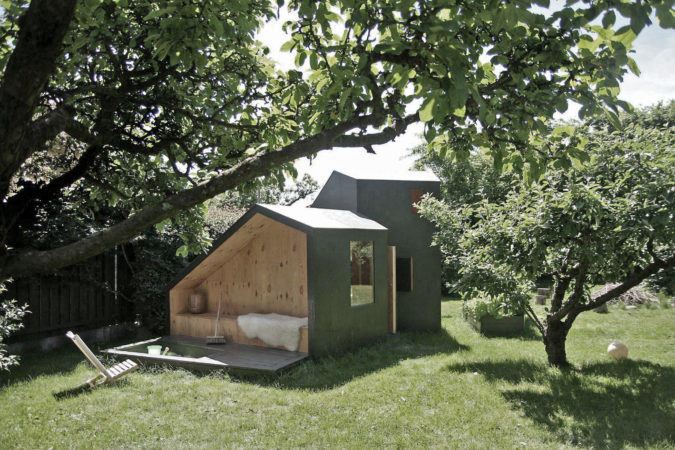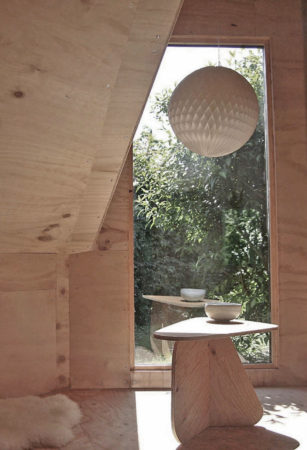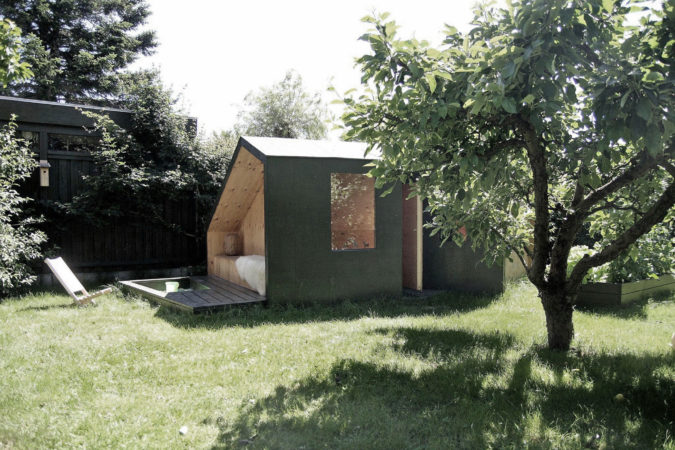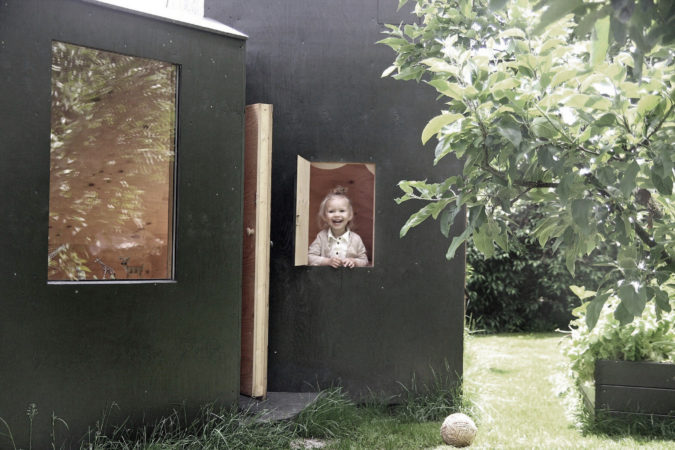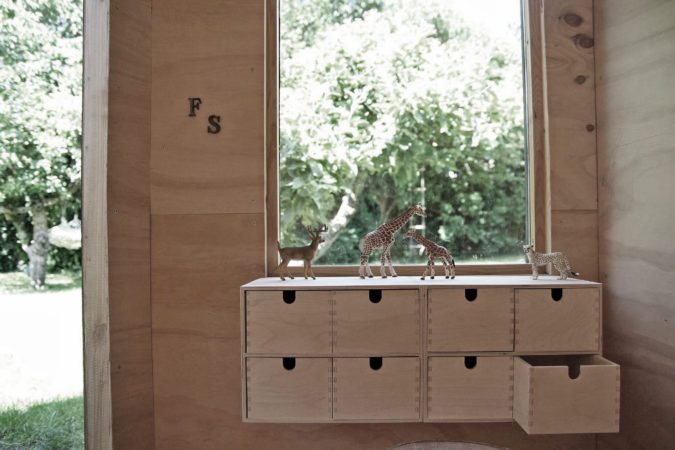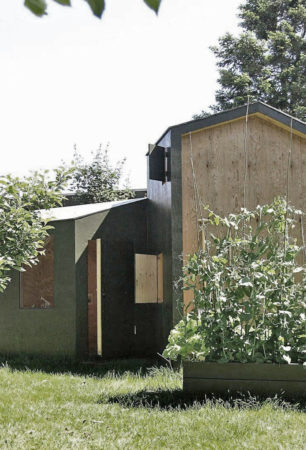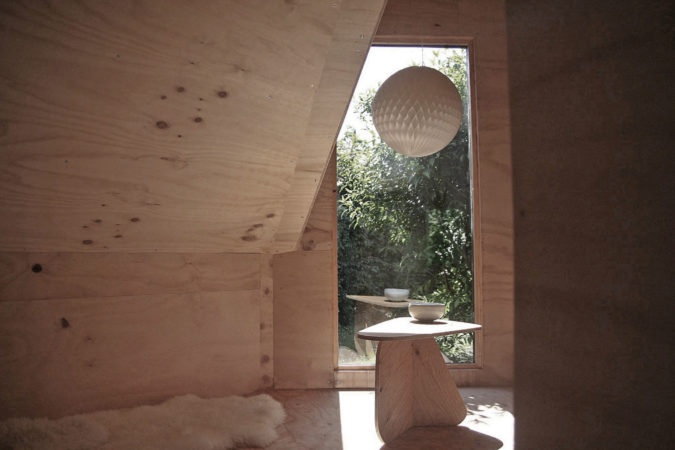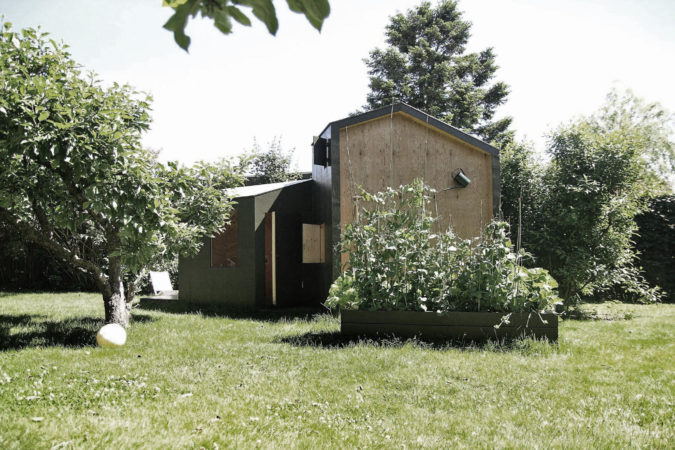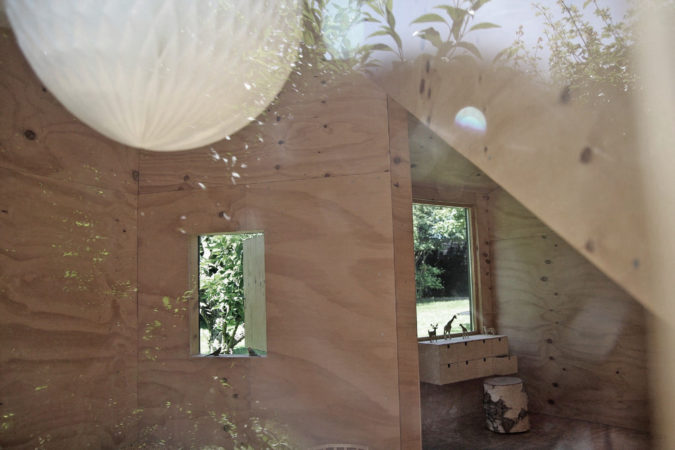This piece of small scale architecture is a family project – designed and built in our private garden.
The exterior is a reinterpretation of the classic saddle roof house.
The house consists of two volumes with differens proportions, low and wide, high and narrow.
Where the two volumes meet, the entrance is found. The ends have eaves with different functions and embrace the surrounding garden, inviting to outdoor life and play. On one side there is seating so that grown ups can engage in the sand box activities. On the other side garden tools have their place next to the herb garden.
Inside the house there is a play kitchen with seating, a small work space and a hatch which is often used for selling ice cream.
